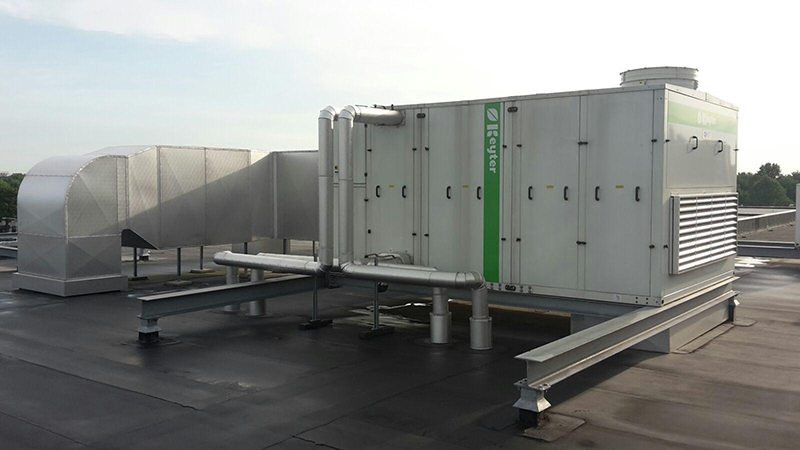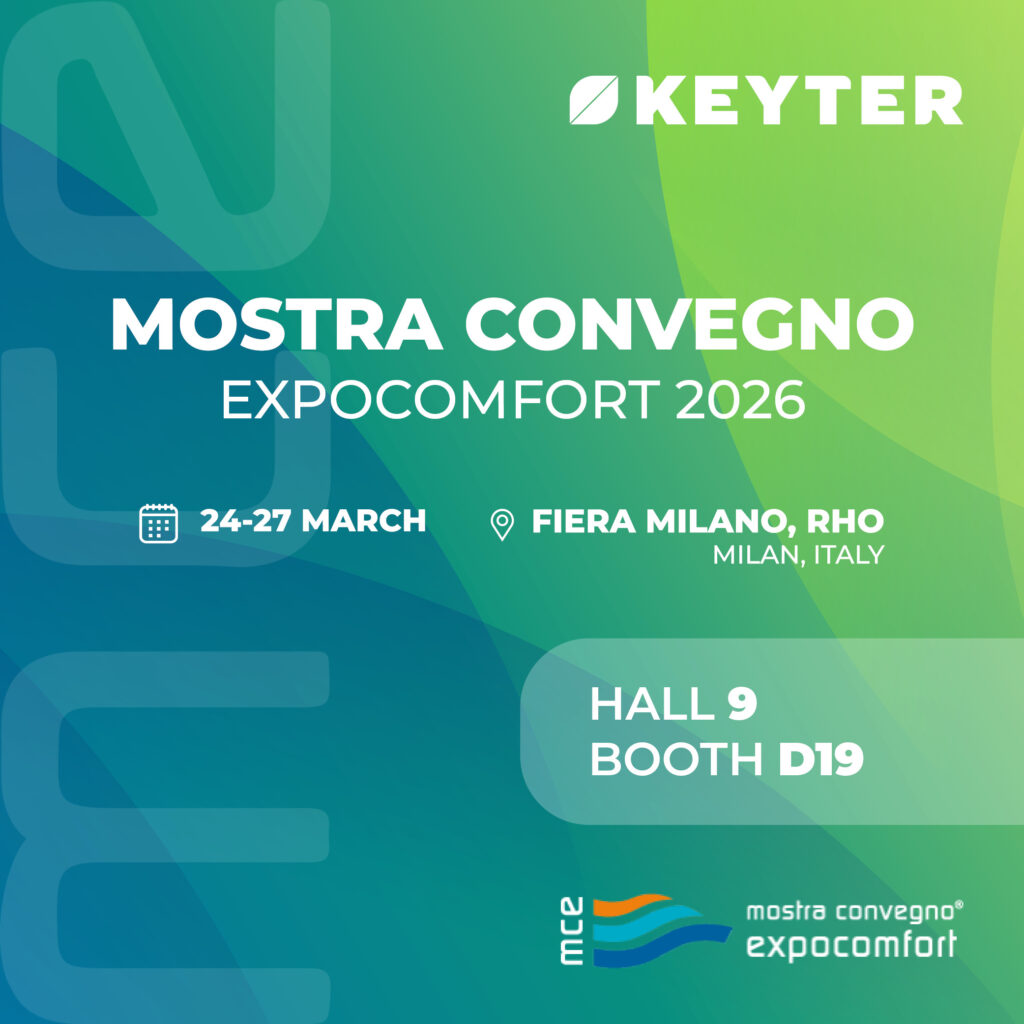AHUs (air handling units) used in air-conditioning systems for health centers and hospitals require higher construction and quality characteristics than other types of installations. Generally these units are classified in Europe according to the UNE EN 1886 regulation, where the requirements of mechanical resistance, watertightness, thermal transmittance, thermal bridge factor and filter bypass leakage are defined. We will not go into the definition of these aspects because they are general for any installation. However, in the specific case of hospital units, it is also necessary to comply with the requirements defined in UNE 100713.
In accordance with this standard, the units must have a hygienic finish, which hinders the proliferation of microorganisms, contributes to the control of air quality, as well as facilitating cleanliness. A uniform interior finish is required, with no gaps or folds that could lead to the deposition of water condensate inside. In this way, interior surfaces must all be coated with epoxy or polyester paint, or be made of stainless steel, completely smooth, and must be constructed in order that the different elements (filters, dampers, heat exchanger batteries) can be removed independently for total cleaning, being accessible to all interiors. Condensate trays must be removable, made of stainless steel, covered with sufficient insulation so that they do not produce additional condensate and with a slope so that the condensate water is easily removed. All panels must have inspection windows, with lighting so that the situation inside the unit can be checked from the outside, and a differential pressure detection system to check that dirt is not building up, causing increased pressure drop. The panels must be sandwich, totally watertight and completely painted with M0 fireproof insulation. They must be able to be completely removed from the structure to allow total access to the interiors.
The heat exchange coils, which must be constructed in independent uprights so that they can be completely removed for cleaning, must have no more than four rows or ranges of tubes, with a minimum fin spacing of 3.2 mm (equivalent to 8 fpi fins per inch), with fin thicknesses of no less than 0.12 mm, so that they are sufficiently rigid to be damaged during cleaning. The flow velocity should not exceed 2 m/s (4000 feet per minute) [1] and they should be far enough away from other elements to avoid dirt accumulation between them.
Filters shall be two or three stages, depending on the type of room the unit is intended for, easily accessible also for maintenance and cleaning, resistant to humidity and rigid enough to avoid by-pass. It is advisable to place a filtering stage before the battery and another after it, as well as always placing a filtering stage behind each mixture, to prevent unfiltered air from being blown into the room.
Fans should be plug-fan, with direct coupling. Couplings with belts and pulleys should always be avoided because they release particles. Fans must also be mounted on a structure, with anti-vibration plugs and with a flexible joint to the sheet metal to reduce vibrations and noise. They must be dimensioned with a certain safety coefficient to be able to and with variable speed system to ensure a constant drive flow, adapted to the filter contamination. It is important to control this flow because its supervision will allow us to adapt the maintenance policy of the unit.
Finally, the high level of filtration and ventilation means that the energy recovery aspects must also be considered with special care.
The units incorporating heat recovery must have, in addition to the minimum efficiency required by the standards, in the sense of avoiding the exchange of air flows, so that depending on the country or region, only heat-pipe or dual coil type recuperators are accepted as the only systems that avoid the crossing of air flows, and in other countries or regions the use of cross-flow plate recovery exchangers is also allowed as long as the gas transmission rate is verified to be less than 1 per thousand.



